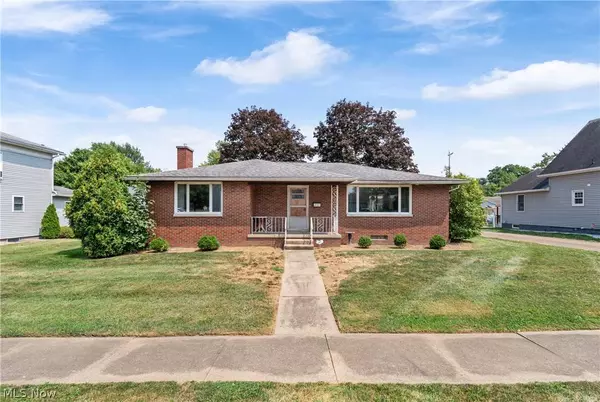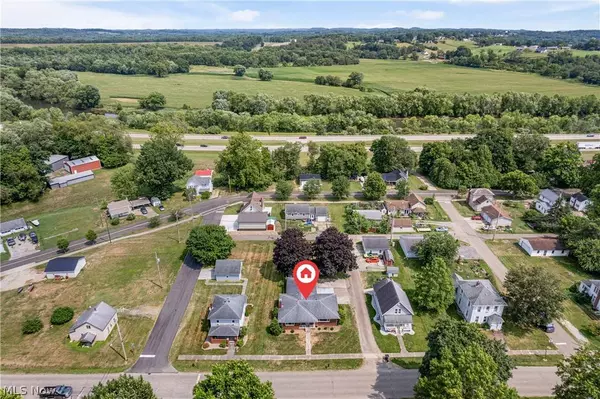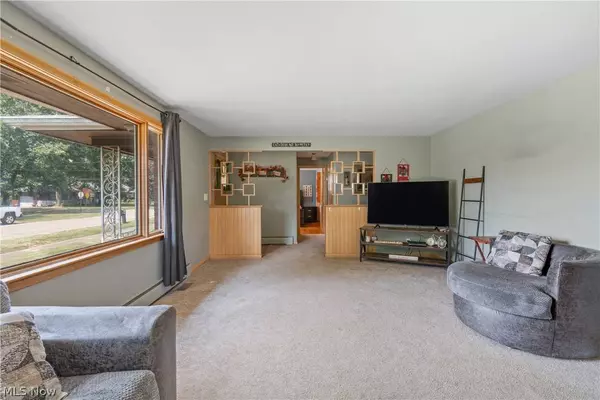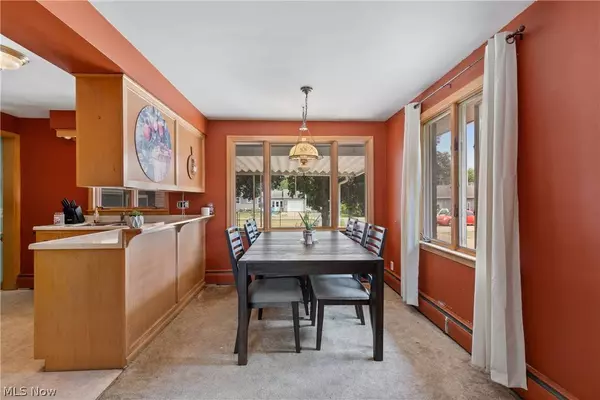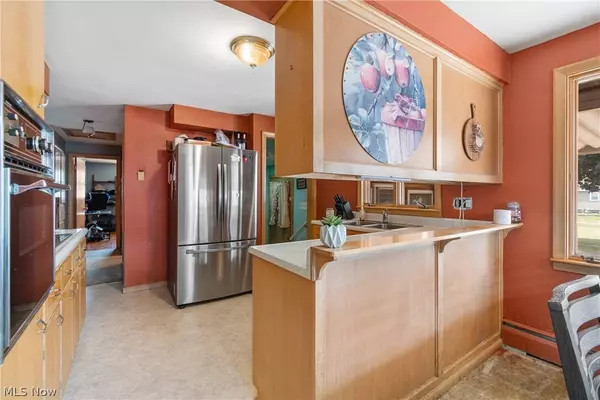
GALLERY
PROPERTY DETAIL
Key Details
Sold Price $182,0009.0%
Property Type Single Family Home
Sub Type Single Family Residence
Listing Status Sold
Purchase Type For Sale
Square Footage 1, 288 sqft
Price per Sqft $141
MLS Listing ID 5056253
Sold Date 08/26/24
Style Ranch
Bedrooms 2
Full Baths 2
HOA Y/N No
Abv Grd Liv Area 1,288
Year Built 1960
Annual Tax Amount $2,616
Tax Year 2023
Lot Size 0.265 Acres
Acres 0.2652
Property Sub-Type Single Family Residence
Location
State OH
County Tuscarawas
Rooms
Other Rooms Shed(s)
Basement Full, Unfinished
Main Level Bedrooms 2
Building
Foundation Block
Sewer Public Sewer
Water Public
Architectural Style Ranch
Level or Stories One
Additional Building Shed(s)
Interior
Heating Forced Air, Gas
Cooling Central Air
Fireplaces Number 1
Fireplace Yes
Appliance Cooktop, Water Softener
Laundry In Basement
Exterior
Parking Features Garage
Garage Spaces 1.0
Garage Description 1.0
Fence Chain Link, Partial
Water Access Desc Public
Roof Type Asphalt
Porch Front Porch, Patio
Private Pool No
Schools
School District Tuscarawas Valley Ls - 7908
Others
Tax ID 3700378000
Acceptable Financing Cash, Conventional, FHA, USDA Loan, VA Loan
Listing Terms Cash, Conventional, FHA, USDA Loan, VA Loan
Financing Conventional
CONTACT


