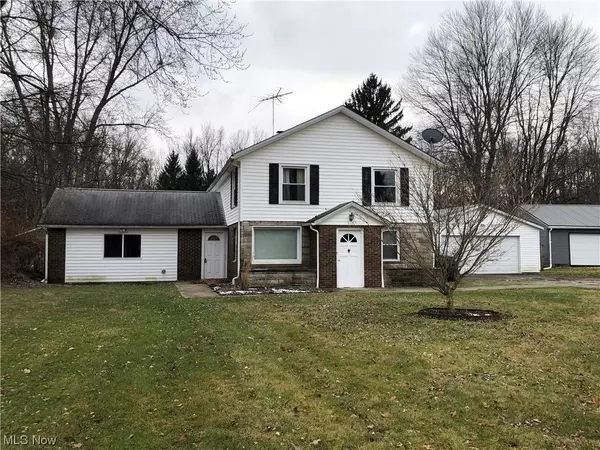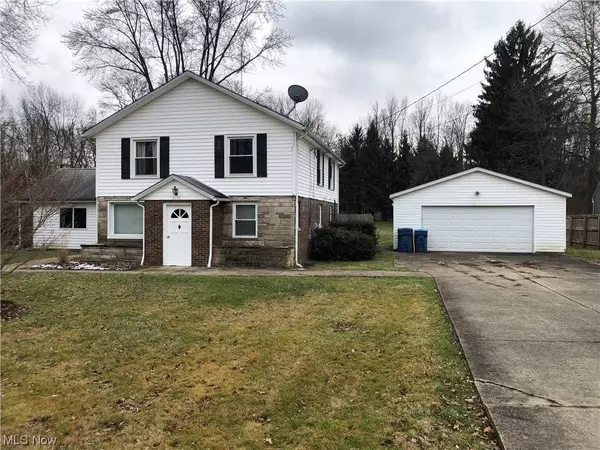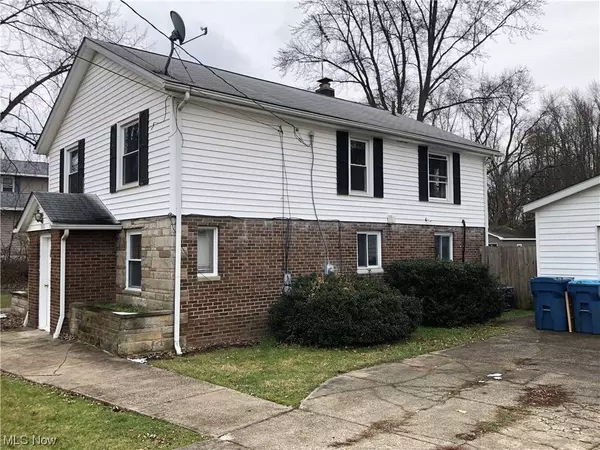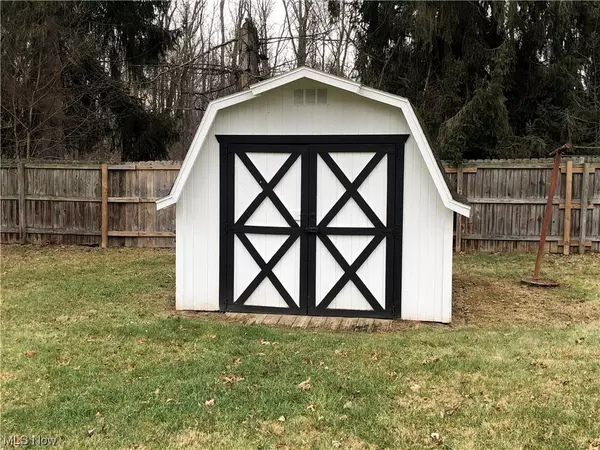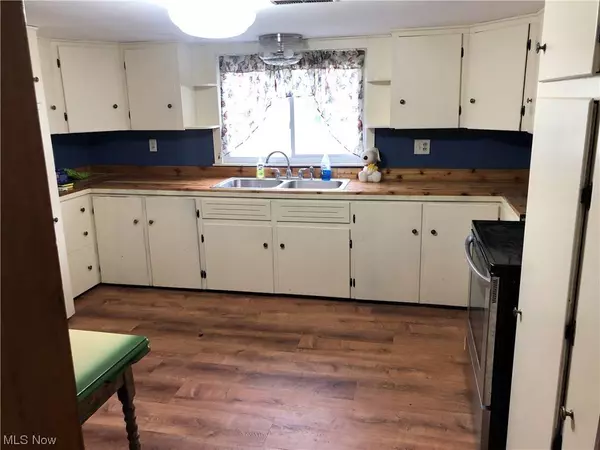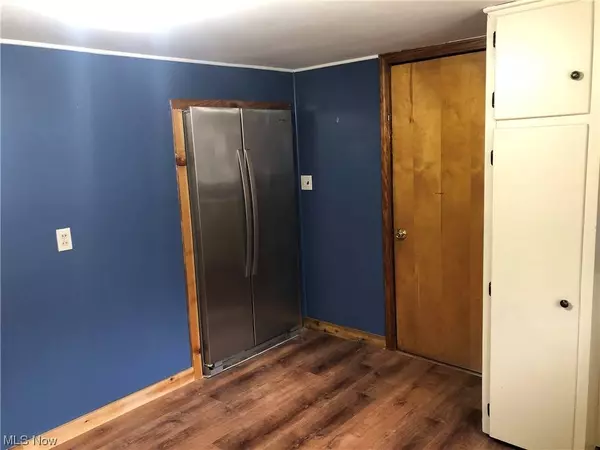
GALLERY
PROPERTY DETAIL
Key Details
Sold Price $194,5000.2%
Property Type Single Family Home
Sub Type Single Family Residence
Listing Status Sold
Purchase Type For Sale
Square Footage 2, 304 sqft
Price per Sqft $84
MLS Listing ID 5011733
Sold Date 03/19/24
Style Colonial
Bedrooms 4
Full Baths 1
Half Baths 1
HOA Y/N No
Abv Grd Liv Area 2,304
Year Built 1950
Annual Tax Amount $3,135
Tax Year 2022
Lot Size 0.945 Acres
Acres 0.9449
Property Sub-Type Single Family Residence
Location
State OH
County Summit
Rooms
Other Rooms Shed(s)
Basement None
Building
Lot Description Dead End
Foundation Slab
Sewer Private Sewer, Septic Tank
Water Private, Well
Architectural Style Colonial
Level or Stories Two
Additional Building Shed(s)
Interior
Heating Forced Air, Gas
Cooling Central Air
Fireplace No
Appliance Dryer, Range, Refrigerator, Washer
Laundry Main Level
Exterior
Parking Features Driveway, Detached, Electricity, Garage
Garage Spaces 2.0
Garage Description 2.0
Fence Back Yard, Wood
Water Access Desc Private,Well
Roof Type Asphalt,Fiberglass
Private Pool No
Schools
School District Springfield Lsd Summit- 7713
Others
Tax ID 5102836
Acceptable Financing Cash, Conventional
Listing Terms Cash, Conventional
Financing VA
Special Listing Condition Standard
SIMILAR HOMES FOR SALE
Check for similar Single Family Homes at price around $194,500 in Akron,OH

Pending
$168,000
2382 Mogadore RD, Akron, OH 44312
Listed by Molly Szafran of Russell Real Estate Services4 Beds 2 Baths 1,500 SqFt
Active Under Contract
$225,000
1702 Far View RD, Akron, OH 44312
Listed by William B Denholm III of REMAX Diversity Real Estate Group LLC3 Beds 2 Baths 2,976 SqFt
Active
$150,000
2258 Mogadore RD, Akron, OH 44312
Listed by Sara Eddy of Real of Ohio3 Beds 2 Baths 1,464 SqFt
CONTACT


